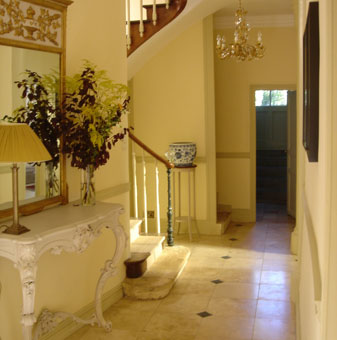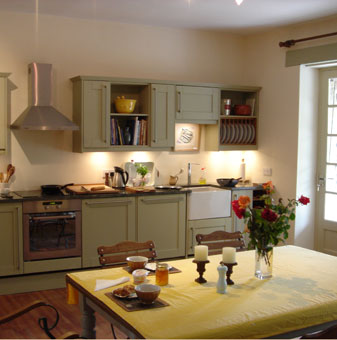

The house is on two levels, set into the hillside. The ground floor has rooms to the front of the house and the upper floor – which is at garden level – has 4 large bedrooms, a bathroom a shower-room and a huge kitchen/living room, which opens onto the equally large stone terrace and gardens.
The front door at ground level opens into a wide spacious hallway tiled with Italian marble, off which are the Sitting room and Formal Dining room, each with an open fireplace and exposed beams in the high ceilings. The inner hallway leads to a shower-room with toilet and a garden lobby leading to the gardens.
A wide sweeping circular staircase leads to the upper level. This has a very spacious landing with polished wood parquet flooring, off which are the 3 double bedrooms ( 2 with king-size beds) and a twin bedded room.
There is a bathroom and a shower-room, each with toilets and washbasins. To the rear of the property is the grand kitchen/living room, which gives onto the terrace and gardens.
The house has a very elegant style with high ceilings and many architectural features and old fireplaces and is decorated and furnished to the highest standards. The finish is a blend of contemporary and period styles, with great comfort and practicality.
